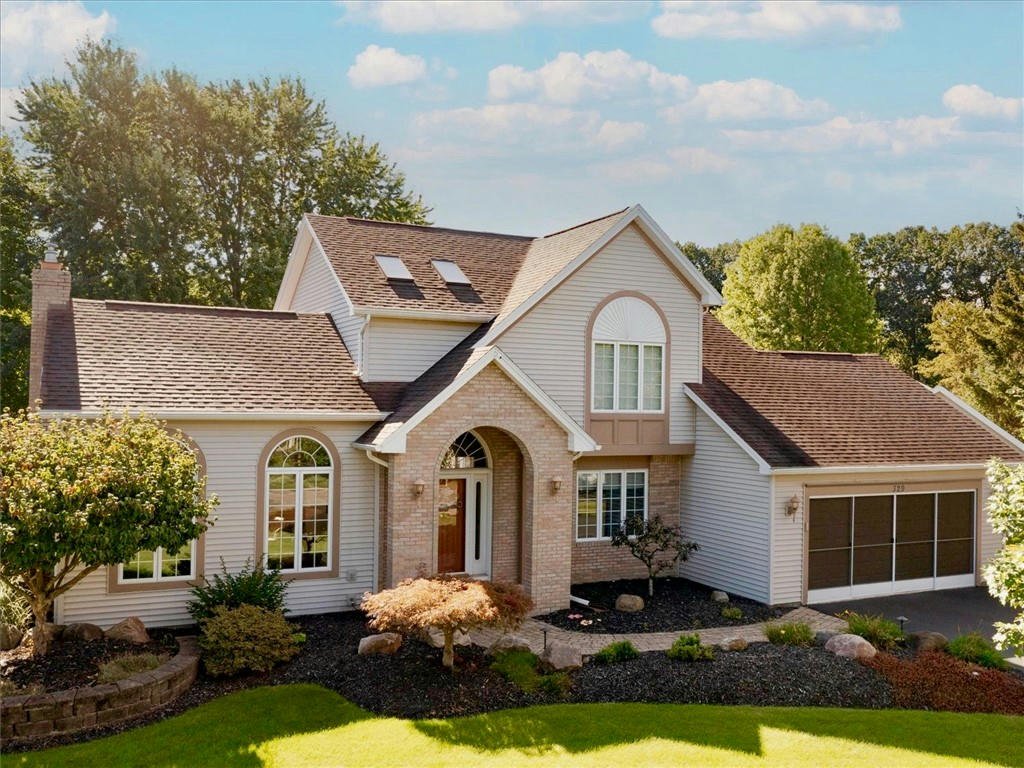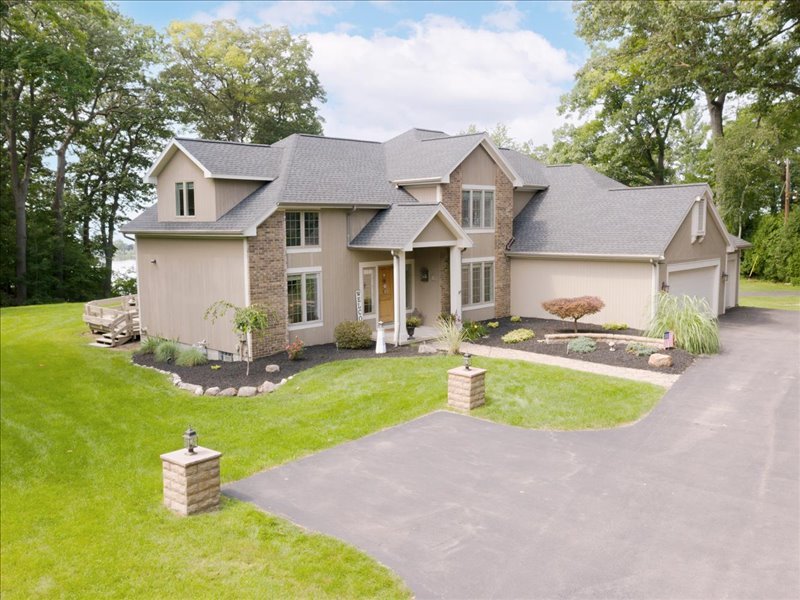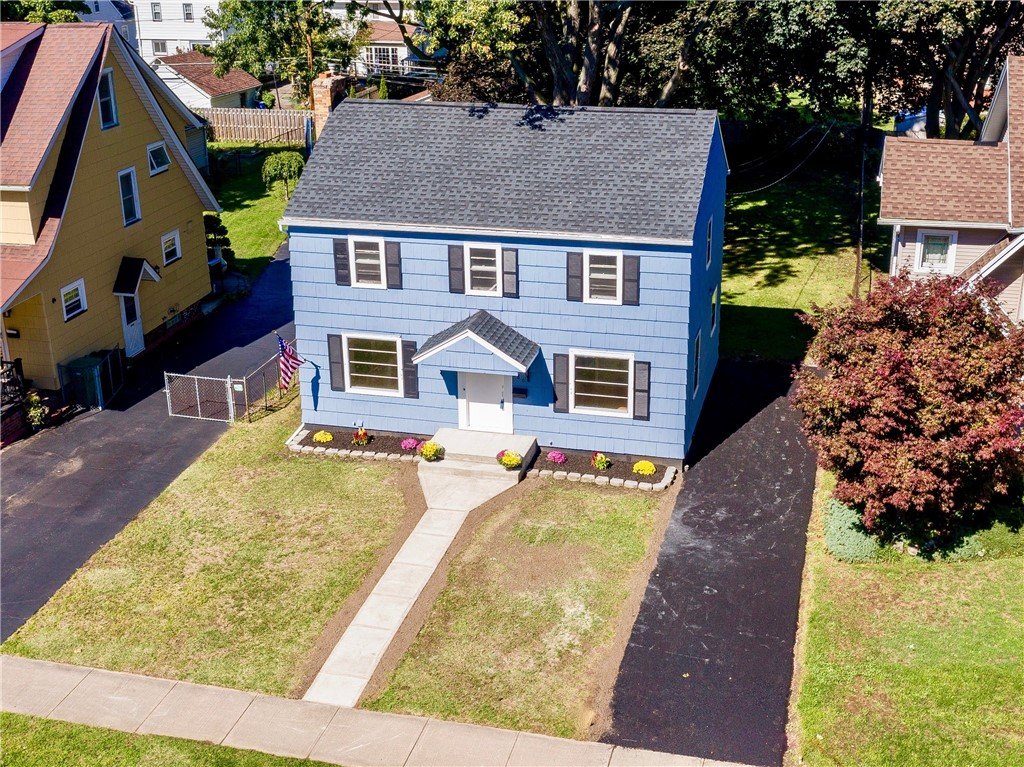619 Morning Glory Dr, Webster, 14580
/Spacious 2400 square foot 4 Bedroom, 2.5 bath Contemporary Colonial with an open floor plan and …
Read MoreSpacious 2400 square foot 4 Bedroom, 2.5 bath Contemporary Colonial with an open floor plan and …
Read More
This house has it all!!
Don't miss this immaculate, meticulously maintained & updated 3 bedroom Contemporary Colonial home with in-ground pool (new 2014 liner/deep end is 8' deep) and finished basement. This gorgeous home features many new upgrades including
2021 remodeled kitchen with dove tail soft close drawers, solid surface counter tops, stainless steel appliances (gas stove professional grade), recess lighting, huge island and beautiful wide plank laminate floors.
Entertain in any season with this open floor plan kitchen/dining area/great room which includes a gas fireplace and cathedral ceiling.
In the summer entertain and enjoy the in-ground pool with pool house, hot tub, large concrete patio
Finished garage with epoxy floors, ship lap walls, sliding screens, French doors to the backyard, full surround sound (ethernet cable)
Other updates include
2021 windows (lifetime warranty for the seal & breakage)
Newer architectural shingle roof (tear off 2010)
2017 hot water tank
Finished basement with office, great room, wet bar, and laundry room
Additional detached garage with loft and driveway
Whole yard sprinkler system
Delayed Negotiations until Tuesday, September 26th at 10am
Completely updated 3 bedroom, 1.5 bath Colonial in Webster
Read More
Beautiful, unique, and one-of-a-kind Colonial with a covered front porch, updated Kitchen including:
New dishwasher and refrigerator in 2016
New gas stove/oven in 2011
Recently refinished hardwood floors
Tear-off roof in 2020 with GAF Warranty
Carpet in 2017 which has been professionally cleaned every 2 years and just recently in 2023
Hot Water tank in 2021
Ductwork Cleaned in 2021
Patio and Fence 2021
Aprilaire Humidifier 2017
Air Bear Filter System
Back up Generator hook up added in 2020
The Master Bedroom Suite is Large with a sitting area, walk-in closet, separate Shower and tub and double sinks
The two other Bedrooms are spacious with full bathroom between them
The Formal Dining Room features a custom Double Tray Ceiling and Hardwood Floors
The large Great Room has a Gas Fireplace
The Dinette area off the kitchen overlooks your large backyard and entry into your enclosed back porch
The Basement is ready to be finished which will add additional living space
Mud room off the garage entry
Hot Water Recirculation System for instant hot water
Garage floor mats included
Security System included
Pool included or can be removed by seller
Shed stays
Delayed Negotiations Monday September 11 at 9:00am
4 BR | 4 Full Bath | 3276 SQFT | $749,900

Beautiful Colonial in the Stony Point Waterfront Community with private boat docks, tennis courts, pool and Club House. This home has everything you could want! Over 3,200 square feet of custom professional finishes, a two-story foyer, a Great Room with vaulted ceiling and a wall of windows with incredible views of Irondequoit Bay and Lake Ontario.
This incredible home also includes:
Large Dining room with custom tile floors.
Updated Custom Kitchen with massive Island/Breakfast Bar, granite counter tops, built-in oven and microwave, walk-in Pantry
1st floor Office with French glass doors & attached full bath
1st floor laundry
Master Suite has tremendous views of the water and a large Master Bathroom & walk-in closet with a custom closet system.
3 additional Bedrooms (One has Full Bath)
Double sink full Bathroom, for 4 full Bathrooms in total
Finished Basement adds an additional 955 square and has 2 Great Rooms one includes a Wet Bar, 5th Bedroom (no closet), big cedar closet, glass block windows and plenty of storage in the unfinished area
Trane High Efficient Furnace
Electronic Air
Efficient Power Vented Hot Water Tank
Central Air
MASSIVE Deck with Hot Tub where you can enjoy the water & sunset every day
3 Car Garage
Enjoy the video and photos below

Ranch style home featuring 3 bedrooms and 2 full bathrooms including:
First floor laundry with stackable washer and dryer
All appliances included
Updated kitchen with Corian counter tops, laminate floors
Master bedroom with full bathroom
Mostly Hardwood floors through out
Casement windows
Accent lighting above crown molding
Decorative Accent Stone Wall in Great room
Full basement with waterproofing system including a second crock and sump pump
Good size Deck
Bonus garage space with its own overhead door
.85 acre lot
Spencerport Schools
Delayed Negotiations until Monday July 17th at 12:00pm
1795 Square Foot Ranch with 3 Bedroom and 1.5 Baths. Move right in or update as you want. Previous Updates include…
Read More
WHY BUILD and pay more when you can purchase this Beautiful 2021 BUILT RANCH with 3 Bedrooms, 2 Full Bathrooms,
Large Great Room with Gas Fireplace
Custom Kitchen with Quartz Counter Top, 2 Lazy Susans, Large Upper Cabinets, Access Lighting under the Cabinets, Custom Back Splash, Stainless Steel Appliances
Crown Molding, Wide Plank Laminate Flooring through out most of the house
Large Master Bedroom Suite with Custom Bathroom including Glass Enclosure Shower, Solid Surface Counter
Main Full bathroom includes Solid Surface Counter
Custom Double Panel Doors through out the house with Black Accent Handles
Upgraded Interior Solid White Blinds/Shutters on all windows
Upgraded Decorative Ceiling Fan and lights
First Floor Laundry
Huge Full Basement with Egress Window Ready to Be finished for even more living space
New Composite Deck and White Fence
Extensive Concrete Sidewalk, Decorative Stone Front, Vinyl Siding, Extra Paved Parking Area
Don't Miss this opportunity to buy now instead of 8 months of building and at a higher cost...No Delayed Negotiations.
WOW! DON'T MISS THIS SHOW-STOPPER! This is the house you have been looking for and it has it ALL
PRIVATE 15.31 Acres with 3 STALL HORSE BARN (34' X 48') with Work Shop & METAL ROOF
LARGE PADDOCK WITH ELECTRIC FENCE, LARGE POND with Dock & an overflow control drain
2017 IN-GROUND POOL (Robotic Vacuum Cleaner stays)
2022 Jacuzzi HOT TUB
15.31 Acres has 4 Established Walking Trails and approximately 400 apple trees,
New Fenced in area in back yard
SPECTRUM FIBER OPTICS INTERNET
Generator Transfer Switch
CAPE COD STYLE HOUSE with Master Bedroom/Bathroom Suite on the first floor
2 Good size bedrooms upstairs with a separate loft that could be 4th bedroom,
Open Floor Plan with Cathedral Ceiling & Wall of Windows
Two New Sliding Glass Doors which lead onto Oversized Composite Deck overlooking the beautiful pool
Partially Finished Basement (28' x 22') with Bilco Doors & Stairs to Back Yard,
2021 New Carpet
New Front Door
Updated Windows with some Brand New 2023 Windows
Brand New 2023 Updated Main and Half Baths
Updated Kitchen
2015 Architectural Shingle Roof
2016 Hot Water Tank,
Check out the Youtube video tour at https://www.youtube.com/watch?v=BHV9DhqA3MY
Delayed Negotiations until Monday May 22 at 9:00am

Move-in ready townhome in a highly desirable community! Extremely private End-lot with minimal shared walls except back, garage wall. Enjoy the many amenities in this community including tennis, fitness center, racquetball, pool, hot tub/sauna, playground, and many others. HOA covers your exterior building maintenance including snow removal and lawn maintenance (plus much more), providing low-maintenance living! Large yard. Private back patio fully-fenced in, off the dining room, perfect for grilling and entertaining. Partially finished basement providing additional square footage. Large driveway with two-car attached garage. Updated double-hung windows. Roof done in 2016. Large walk-in closet with a bedroom vanity featuring extra sink (can easily be removed and converted to traditional vanity or additional closet space). Delayed negotiations Sunday 5/7 @ 5:00pm

Cozy updated 3 bedroom Cape Cod with Granite Counters and Higher Quality Cherry Cabinets with Dove Tail Drawers in Kitchen, all appliances stay
Beautiful Hardwood Floors'
Large Master Bedroom
Big Great Room
Very Dry Basement ready to be finished
2020 A/C
2016 Furnace
2015 Hot Water Tank
Newer Architectural Shingle Roof (Tear off)
Vinyl Windows
Newer 200 Amp Electrical Service
Attached 1 Car Garage with Garage Door Opener with exterior Keypad Entry
Large Backyard with Shed, Partially Fenced
Delayed Negotiations until Tuesday May 2 at 10:00am.

Updated 5 Bedroom Raised Ranch with 2 Full Bathrooms
Brand New Updated Kitchen with Appliances that are less than one year old and included with the sale
The Kitchen also features Butcher Block Counters, Dove Tail Drawers, New Flooring, Back Splash, Recess Lighting, and a Large Kitchen Window overlooking your .76 Acre Lot
Sliding glass door
Vinyl Windows throughout
New Flooring
Updated Bathrooms
Large Master Bedroom with 3 Closets
Wood Burning Stove
Updated Laundry Room
Large Mud Room with Decorative Fireplace
Mostly New Lighting
New Doors
Newer Architectural Roof
Newer Mechanicals
Huge Bonus Room/Storage Above the Garage
Firepit and Shed Included
Dead End Street with no through traffic
Delayed Negotiations until April 18th at 11:00am.

Lovely Split-Level style home with loads of updates throughout including:
2022 New Upstairs Full Bathroom Completely Remodeled
2022 New Sliding Glass Door
2022 Pergola with retractable sunshade
2020 Remodeled Kitchen
2020 New 10 x 16 Shed
2019 New Central Air
2019 New Gutter Leaf Protector
2018 New TEAR OFF ROOF Architectural Shingles
2018 New Gas Fireplace
2018 New Gutters
2018 Great Room off Kitchen totally remodeled taking walls down to studs
2018 New Siding on the exterior of the back Great room
2017 New Furnace 90% High Efficient with April Air
2017 New Washer, Dryer, and Refrigerator (all appliances stay), New Flooring and Refinished Hardwood Floors
2014 Invisible Fence with 2 Zones-Front Yard and Backyard
2013 Refinished Hardwood Floors
2013 New Landscaping
2013 New Lower Level Full Bathroom
2013 Stove and Microwave, 200 Amps Electrical Service, Vinyl Windows,
Lower Level Walk up Stairs to Backyard, 1.5 Car Garage, Double Wide Driveway, SPENCERPORT Schools, .48 Acre Lot, Large Park within walking distance from the backyard, Sidewalks on both sides of the tree-lined neighborhood street, Delayed Negotiations until Monday, March 20th at 7:00 pm.
Excellent 3 Bedroom RANCH in 14624 just waiting for…
Read More2004 Built 4-Bedroom Colonial in East Irondequoit with newer laminated floors, newer Gun Metal kitchen appliances (all appliances stay), a large Great Room with gleaming….
Read More
Beautiful, Charming, and Cozy 3 Bedroom Colonial Home on a Gorgeous Tree Lined Street in North Winton Village. The moment you walk in you will be amazed by the well planned floor plan with Large Kitchen including High Definition Counters and Butcher Block Top, Gorgeous Walk in Butler Pantry, All Appliances Stay (Refrigerator, Gas Stove, & Microwave 2017), Spacious Dining Room and Great Room, Beautiful Gum Wood Trim Through Out, Double Glass French Doors, Laundry Shoot, Large Updated Bathroom (2015-2022), New lighting through out in 2022, Newer Hardwood Floors (2015), Enclosed Balcony/Porch off Master Bedroom, All Bedrooms are good size, Partially Finished Attic, 2016 Basement water proofing system creating a super dry basement, 2 Car Garage with Storage space above and electrical added in 2019, Upgraded 200 Amp Electrical Service and Box in 2021, New A/C in 2021, Entire Exterior Painted (sanded and 2 coats) in 2022, New Exterior Steps in Front and Back of house in 2022, New Front and Side Doors 2021, Newer Architectural Shingle Roof 2012, Newer Furnace 2012, Fully Fenced in Back and Side Yard, Delayed Negotiations until December 6th at 10:00am.

Charming Updated 4 Bedroom Cape Cod with Huge Backyard (.88 acres), Kitchen Updated with Dovetail Slow Close Drawers, Quartz Counter Tops, All Kitchen Appliances Included, Laminate Flooring, Updated First Floor Full Bath with Custom Tile Shower, Glass Enclosure, Tile floor, Sink & Cabinet, This house also offers 2 FULL BATHS, Hardwood Floors, Gas Fireplace, Wood Burning Stove, New Lighting, Vinyl Windows, 2012 Roof Architectural shingles (Front), 2013 Hot Water Tank, Large Stamp Concrete Patio with Hot Tub, Koi Pond with 3 Koi Fish, Fire Pit, New Partially Fenced Yard, Fenced in Dog Kennel, New Front Paver Patio and Side Walk, Landscape, 2.5 Car Garage, Turn Around Driveway, NO DELAY NEGOTIATIONS

5 BR | 2.5 BA | 2058 SQFT | .51 AC | $324,900
DON'T Miss this BEAUTIFUL Completely Remodeled 5 Bedroom Colonial with Open Floor plan, Brand New Kitchen w/Quartz Counters, Oversized Farm Sink, Stainless Steel Appliances, Custom Backsplash, Gorgeous Laminate Floors, Mudroom has Custom Cubbies, Natural Raw Wood Edge Bench, Additional Cabinets, Wine Rack, & Butcher Block Counter, 2-1st floor Bedrooms (Playroom and/or Office?), Brand New Half Bath, Large Master Bedroom Suite with Huge Master Bathroom featuring a Spacious Custom Tile Shower w/Bench & Lighted Recessed Shelf, Large 2 Sink Cabinet with Custom Mirrors & Lighting, & Linen Closet, Large Walk in Closet, 2 Additional large bedrooms on 2nd floor, Big Brand New Main Bath, All New Doors, Lights, Ceiling Fan, Laminate Floors, Plumbing, Switches, Faucets, Lighting, Carpet, 2022 High Efficient Furnace/Ductwork, 2022 A/C, 2022 High Efficient Power Vent Hot W Tank, 2022 Septic Tank, 2022 Oversized Driveway, 2022 Garage Door Opener, 2022 Gutters, Newer Roof (Architectural Shingles), 2022 Overhead Shed Door, Large Shed (15.5 x 11.5),Basement/New Painted Walls, Ceiling, & Floor, New Basement Perimeter Drain Tile & Sump Pump, Separate Basement Entry in Garage, Big Private Backyar

3 BR | 1 BA | 1320 SQFT | $199,900
Beautiful Updated 3 Bedroom House in West Irondequoit Schools.
New Kitchen with Quartz Counters and Custom Tile Backsplash, New Tile & Laminate Floors, Refinished Hardwood Floors, New Bathroom with Custom Tile Shower Surround, Tile Floors, New Sink and Cabinet, All Appliances Stay, New Electrical Box, Electric Fireplace, Interior Painted, New Lighting, Large Bedrooms, 2018 High Efficient Furnace, New ROOF in 2020, Newer Hot Water Tank, Dry Basement Ready to be Finished, New Driveway, New Concrete Sidewalk and front Stoop, Large backyard, Partially Fenced in Backyard, Exterior Recently Painted, Delayed Negotiations until Tuesday October 4 at 10:00am.

4 BR | 3 BA | 2509 SQFT | $434,900
Why Build a Ranch and pay $800,000.00 and higher taxes when you can purchase this great 4 BEDROOM, 2.5 Bath, 2,509 Square Foot RANCH in the Pittsford School District.
This house offers a great floor plan with Large Kitchen, Formal Dining Room, Huge Great Room, 4 Large Bedrooms all including custom built in cabinetry and dresser drawers, Hardwood Floors, Master bedroom with master bathroom, Full Attic that could be finished adding even more square footage, First Floor Laundry, Three Season Room off Kitchen, Dry Basement partially finished, 2018 NEW Designer METAL ROOF, High Efficient Furnace, Generator hookup, .87 Acres surrounded by mature trees, Updated Electrical Box, 2.5 Car Garage, Stamp Concrete Front Sidewalk, Small Dog Kennel, Two Sheds, Delayed Negotiations until Tuesday October 4 at 10:00am