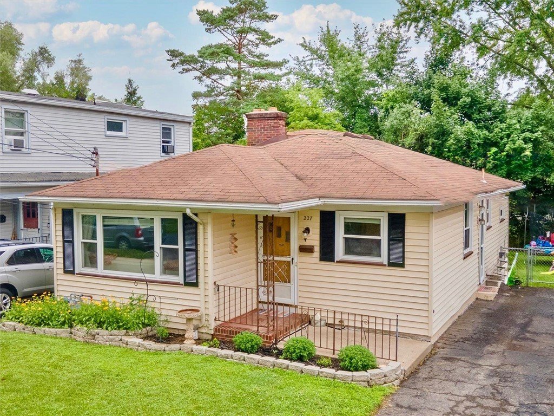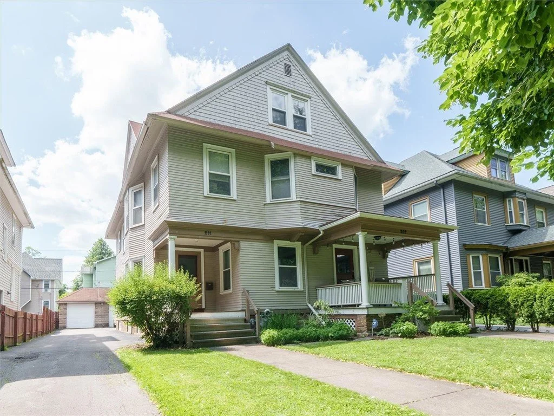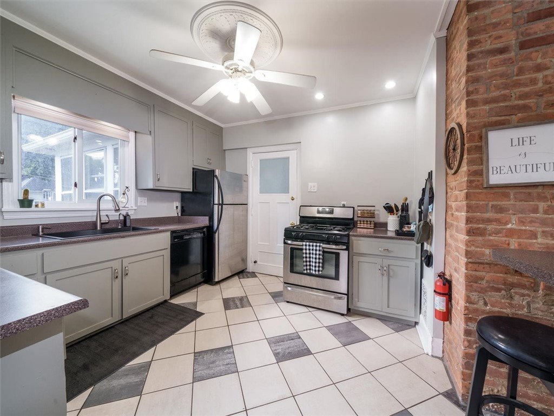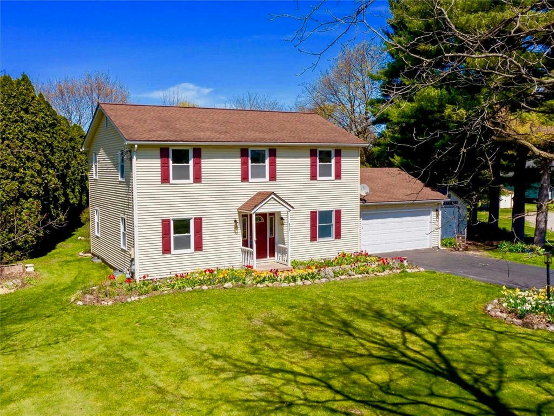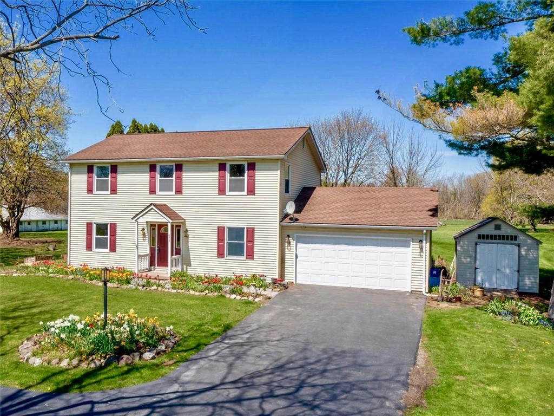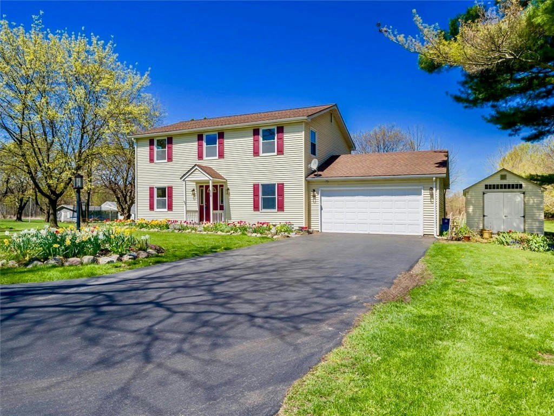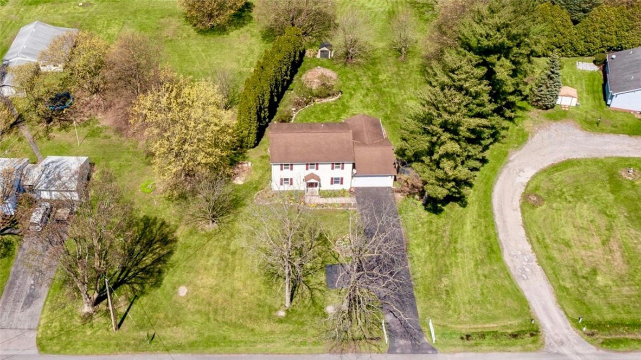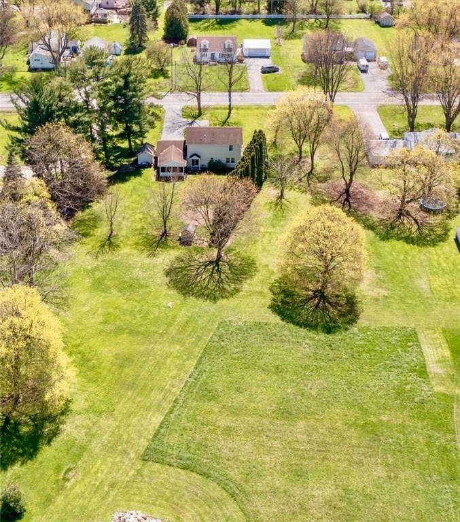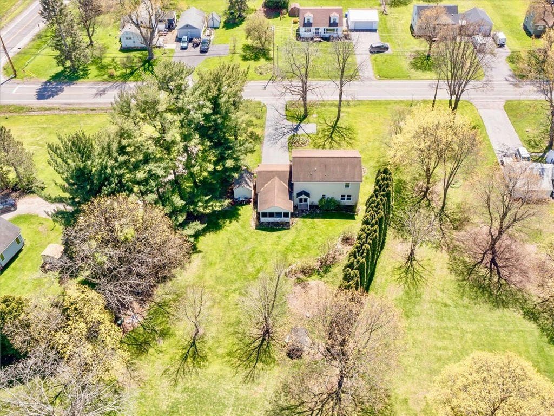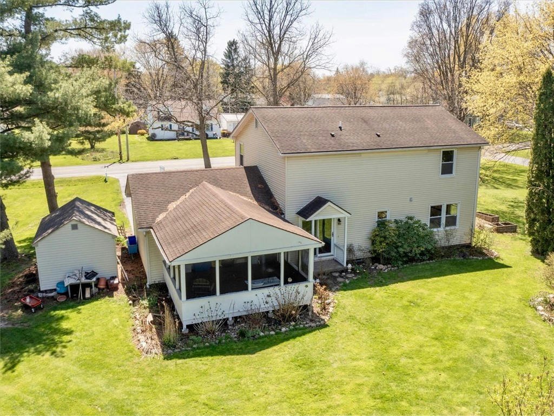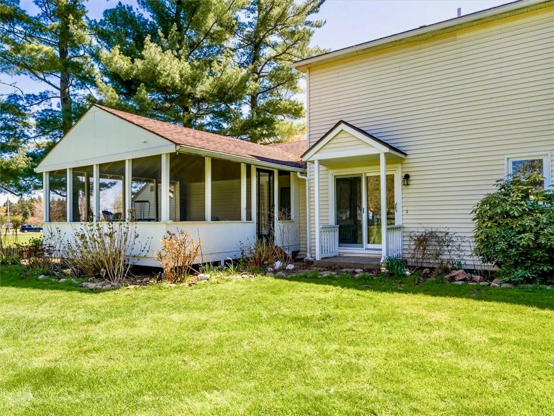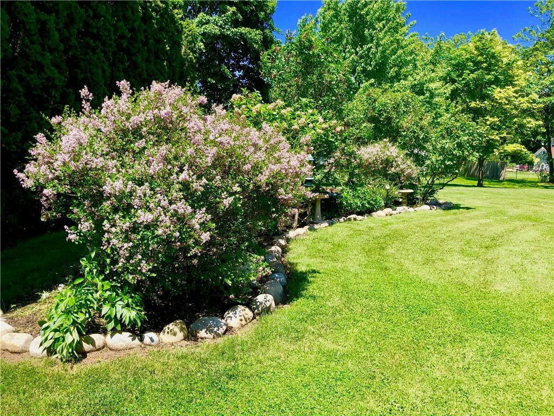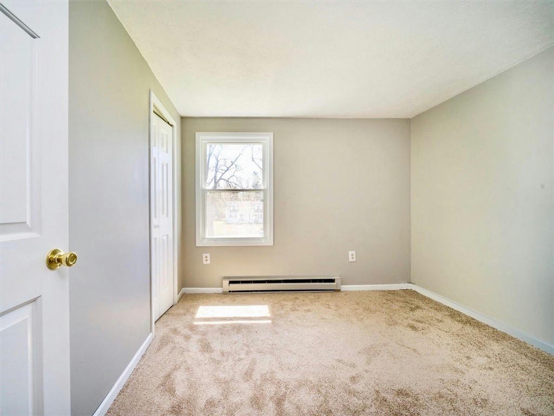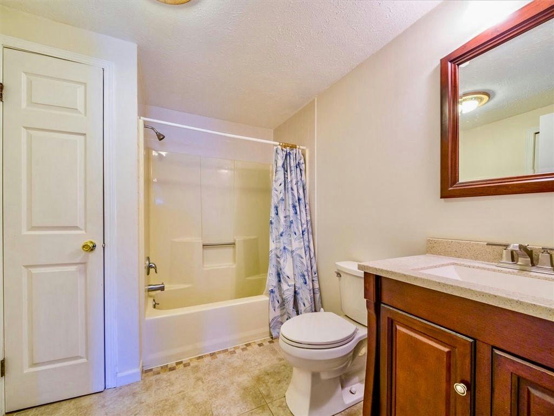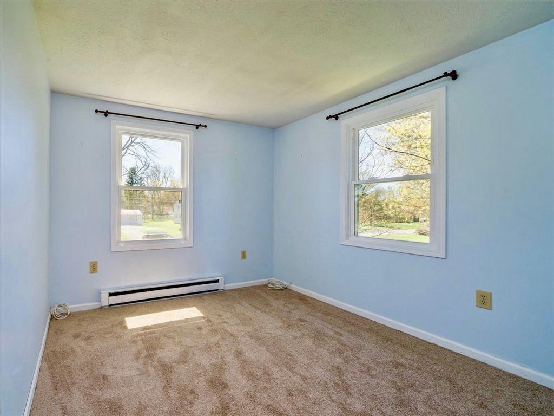11 Stamber Lane, Ogden, 14559
/ Melanie Berl4 BR | 3 BA | 3136 SQFT | ~3 ACRES | $764,900

Like-new modern farmhouse, built in 2020, on 3.49 acres with inviting front porch and 3-car garage.
Open floor plan features 1st floor primary suite with two walk-in closets, spacious kitchen with island seating, wine chiller, premium backsplash, farmhouse sink, gas cooktop, and double ovens—perfect for entertaining. Walk-in pantry and 1st floor laundry offer added convenience. Additional 1st floor bedroom with full bath ideal for guest suite or office.
Upstairs includes two bedrooms with Jack & Jill bath and approx. 300 sq. ft bonus room (no closet).
Outdoor highlights include a covered back patio, walk-up basement, and custom-built shed with electricity.
Basement features 14-course poured concrete walls, offering tall ceilings and potential for finishing.
A must-see for those seeking space, style, and comfort in a private setting.






















































































































































































































































































































































































































































































































































































































