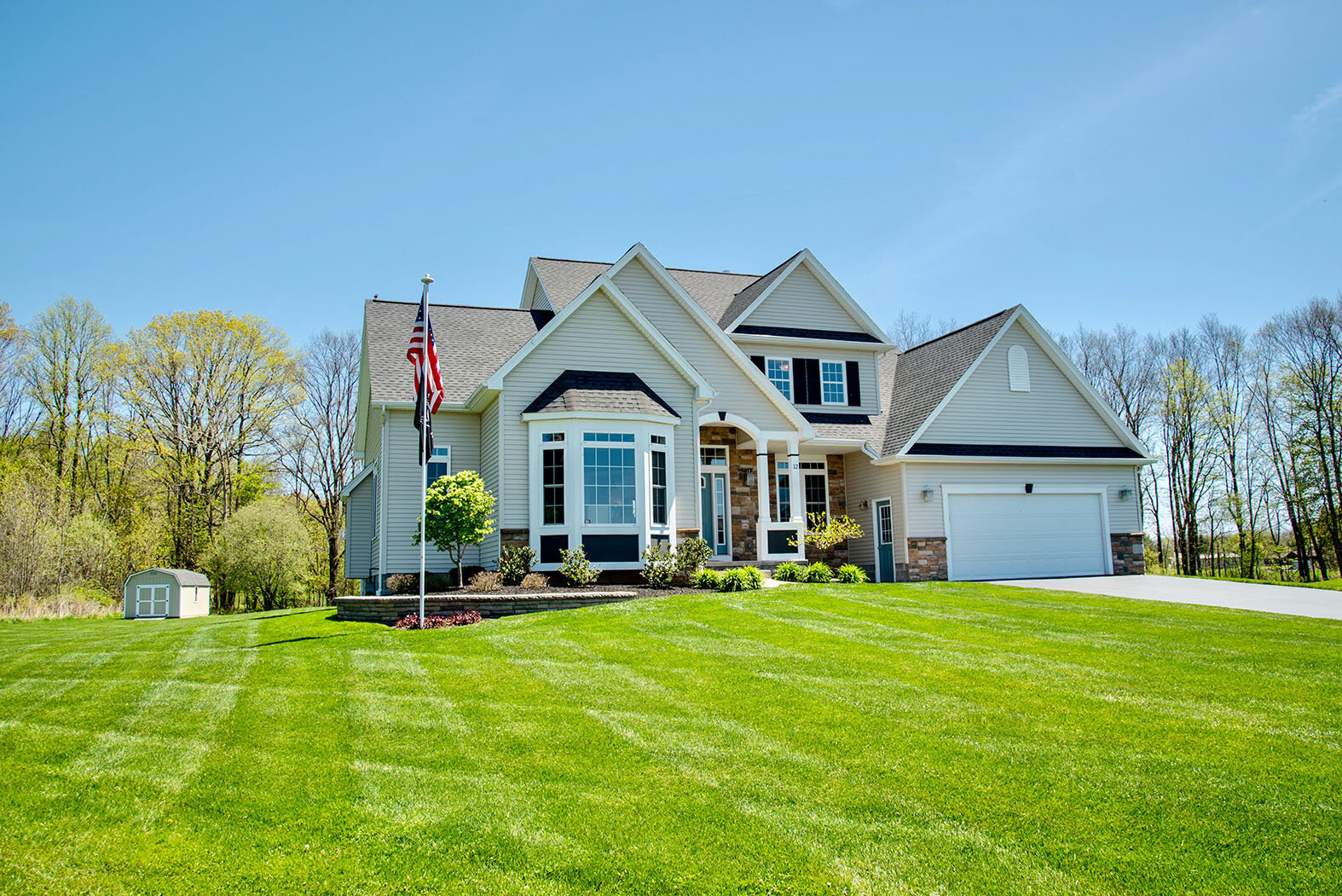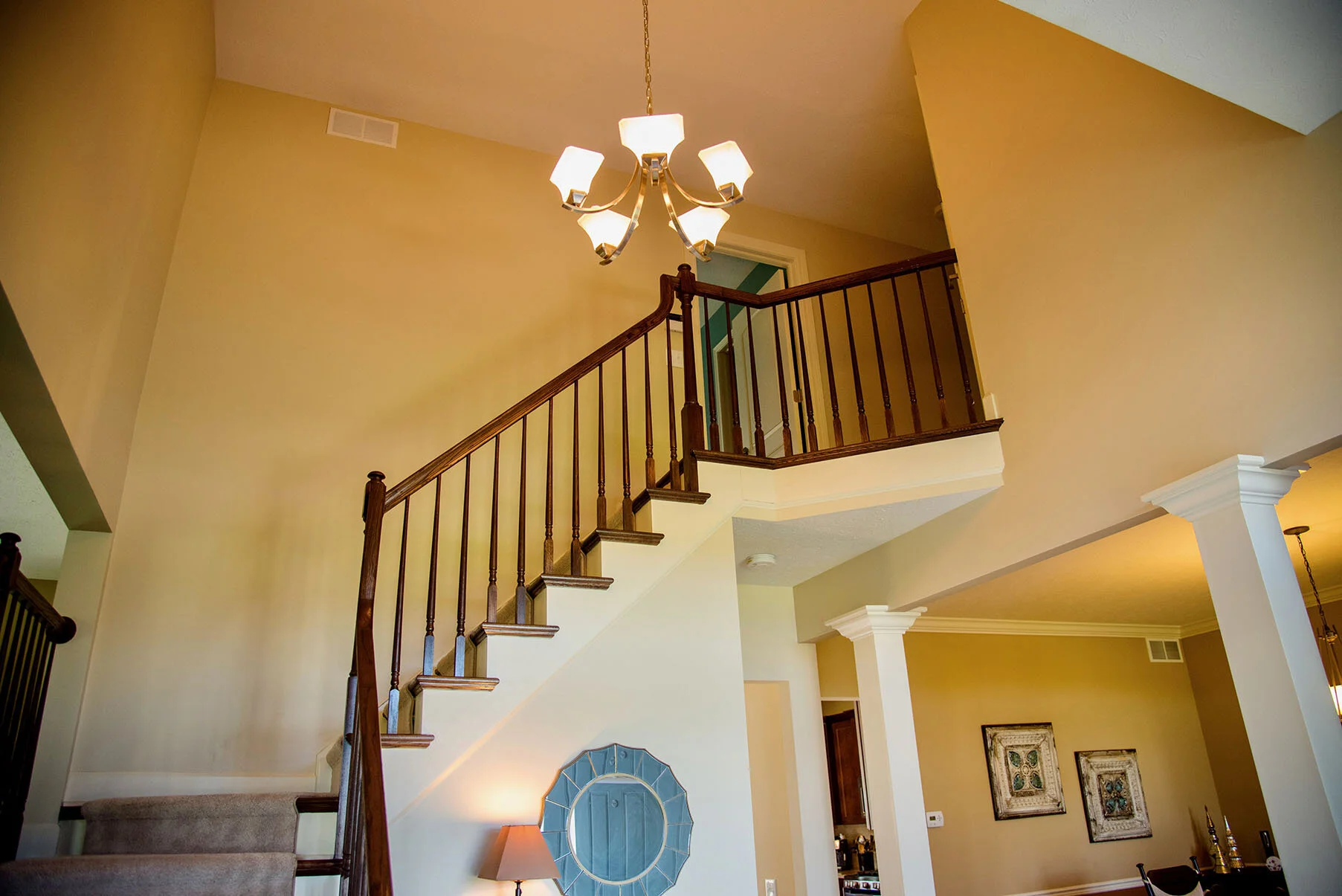12 Shenandoah East, Ogden
/















































3 BEDS • 2.5 BATH • 2,502 SQ. FT.
Spacious 3-bedroom
This gorgeous, custom-built, 3-bedroom home offers 2500 SF of upgrades on a lovely, meticulously- landscaped 1.12-acre cul de sac lot. This home has been meticulously maintained throughout and is move in ready. First floor offers bright light and an open flowing floor plan. First floor office is spacious, a vaulted great room with custom windows and media closet for hiding all electronic components, beautiful dining room with hard wood floors, front entry 2 -story foyer with a wooden staircase, and granite counters throughout. Kitchen is spacious with a large island for sitting and perfect for entertaining and cooking. The eat in kitchen area leads to a professional, custom built deck with evening lighting and attached patio featuring a professionally built fire pit. The master bedroom is spacious and offers a large walk in closet and an attached master bath with tiled stand up shower and relaxing whirl pool tub. Laundry is conveniently located on the first floor and the full walk-up basement offers great natural light, tons of storage space, and easy access to the outdoors. The walk-up full basement will lead you into a beautiful, serene back yard with a 12X20 shed!


