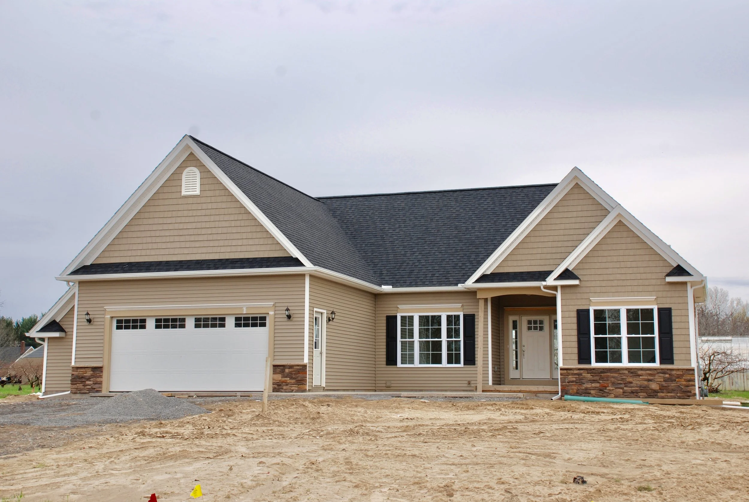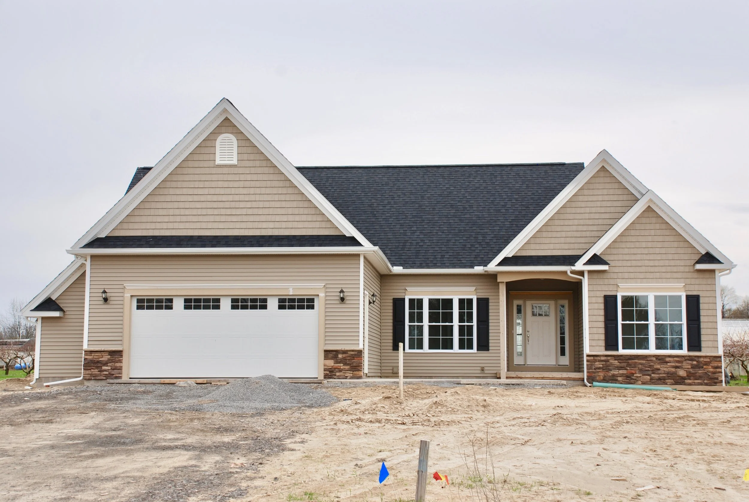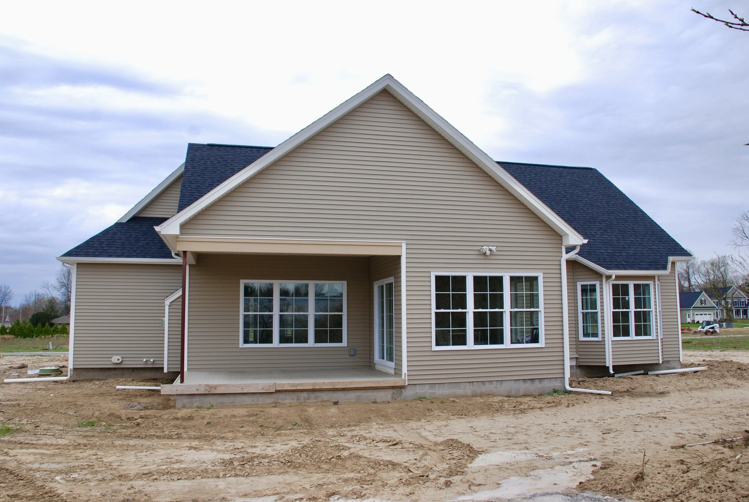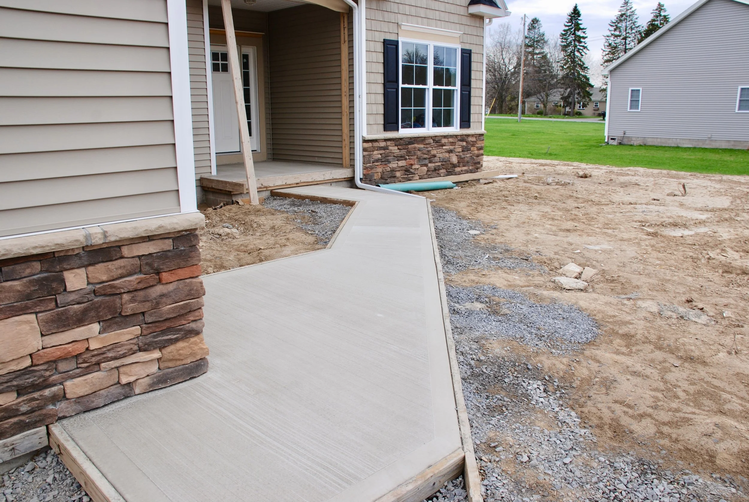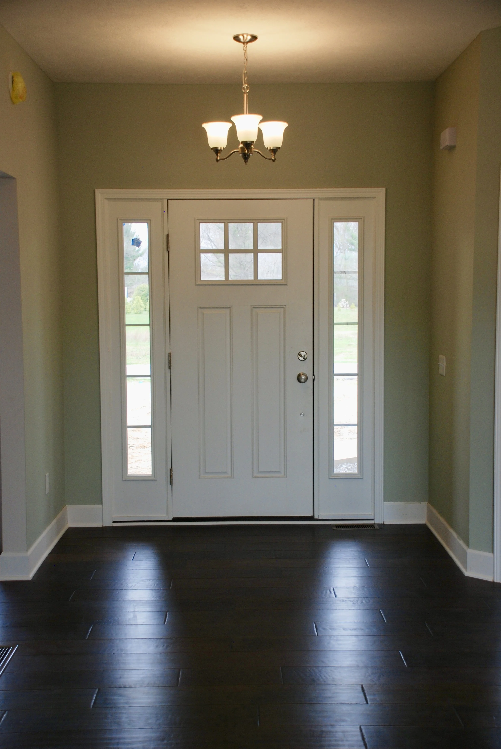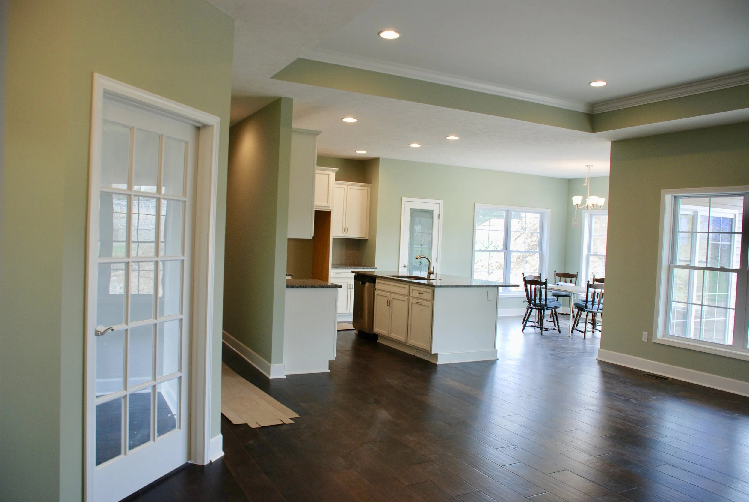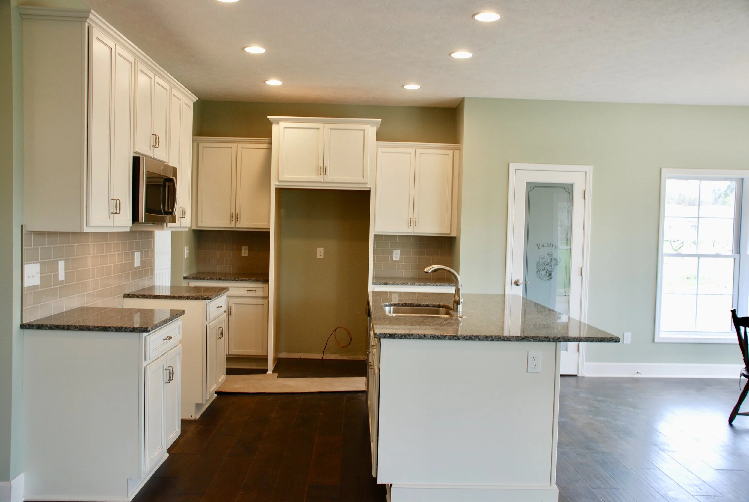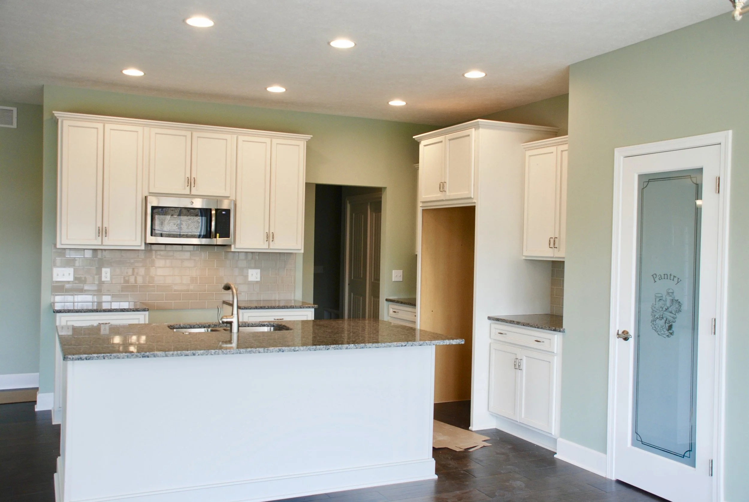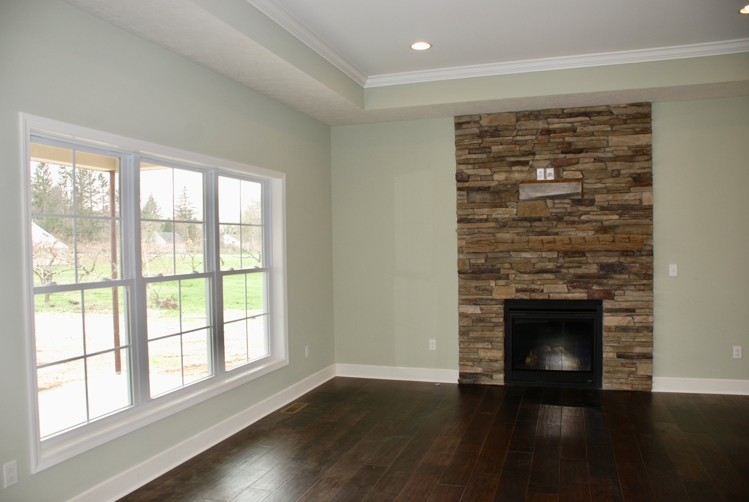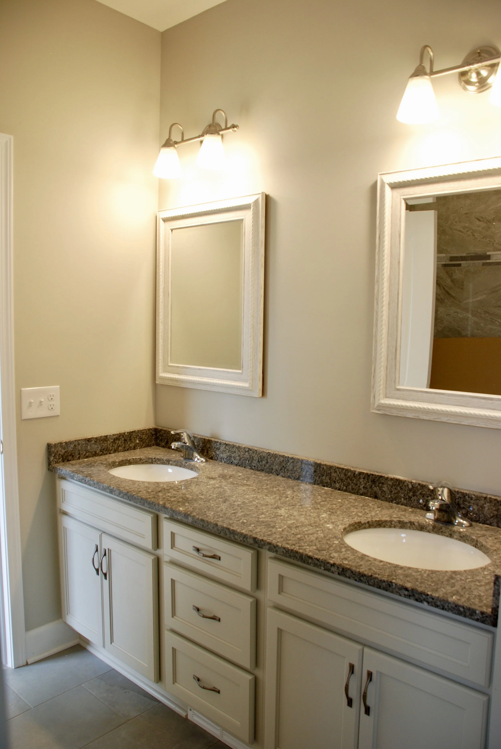3 beds • 2 baths • 1,746 sqft.
Beautiful New Ranch
Open floor plan with rear porch, 9 ft. ceilings, 6 ft. full-tiled shower with seat and soap shelf, engineered hardwood and tile floors, stone to ceiling fireplace, granite countertops in kitchen and baths, large laundry room with sink and countertop, costume entrance bench with hangers, master bedroom with bay window and custom walk-in closet, concrete sidewalk.
Highlights
Built in 2018
Single family house
0.65 acre lot
School district: Webster
Gallery
Looking for a custom home?
You may want to consider building a new house with us. Tell us a little about your dream home and we'll start the conversation about building options that suit your needs and budget.

